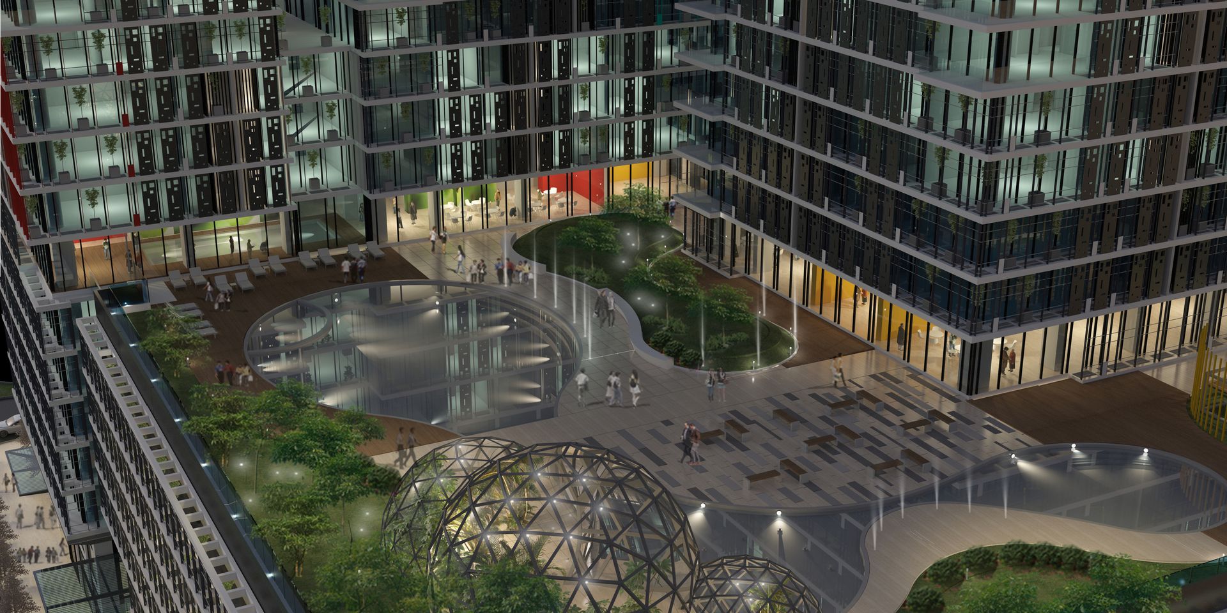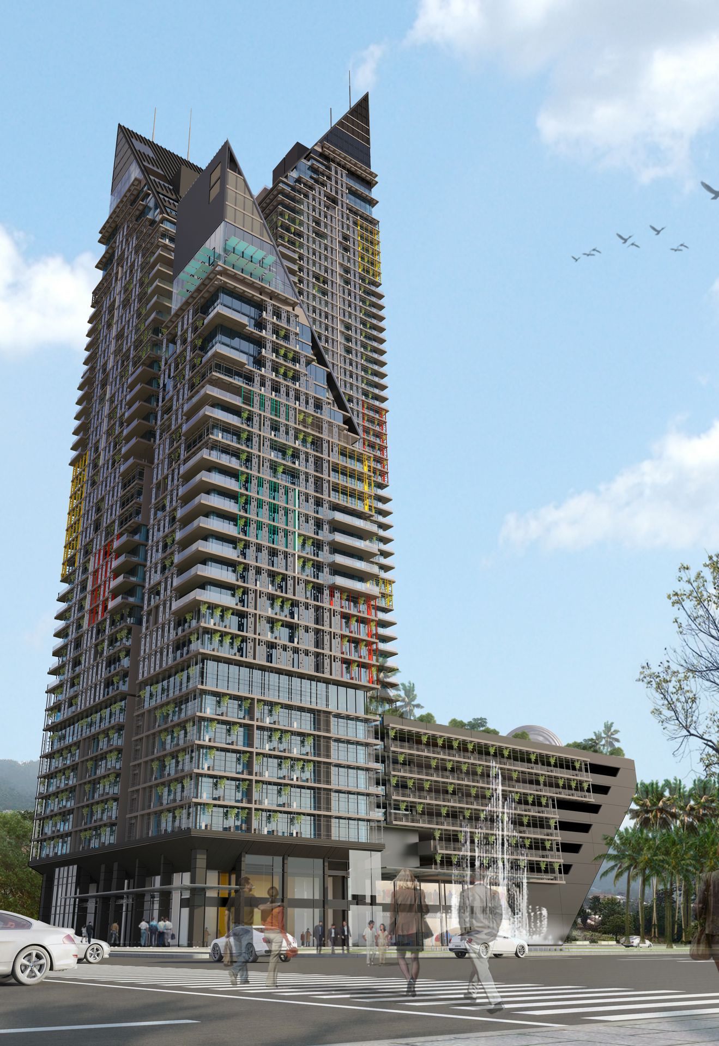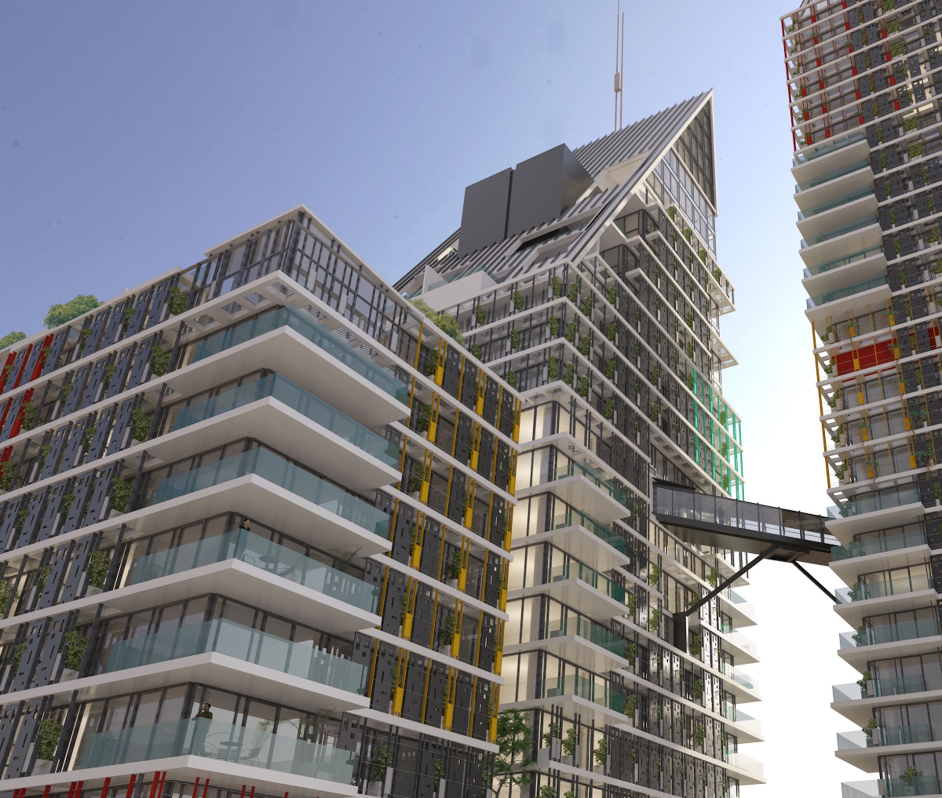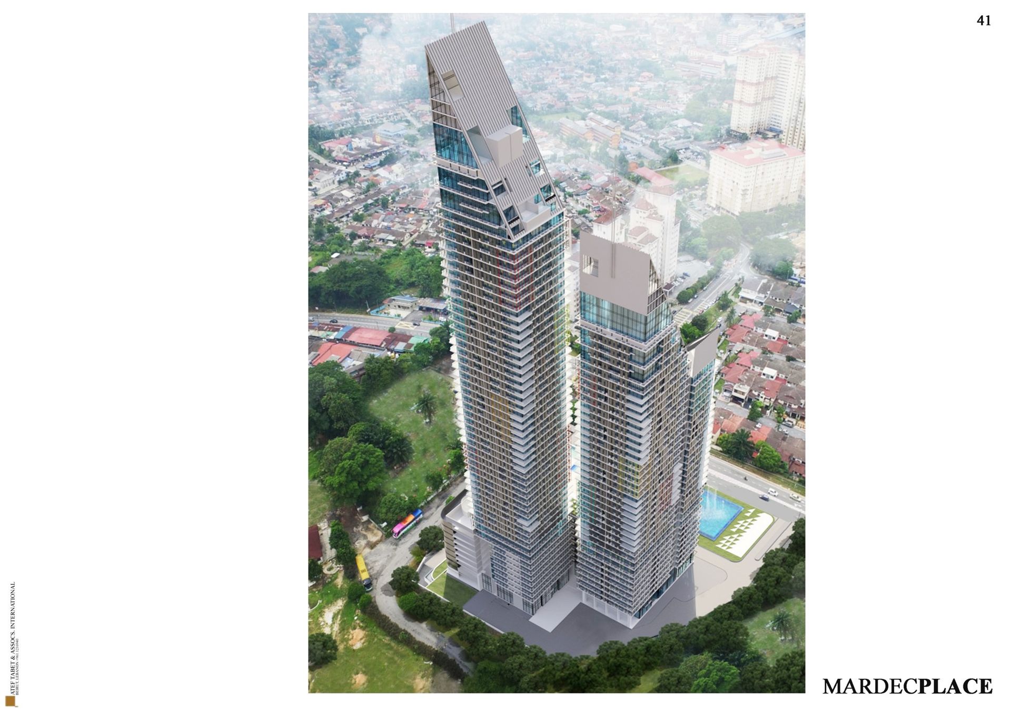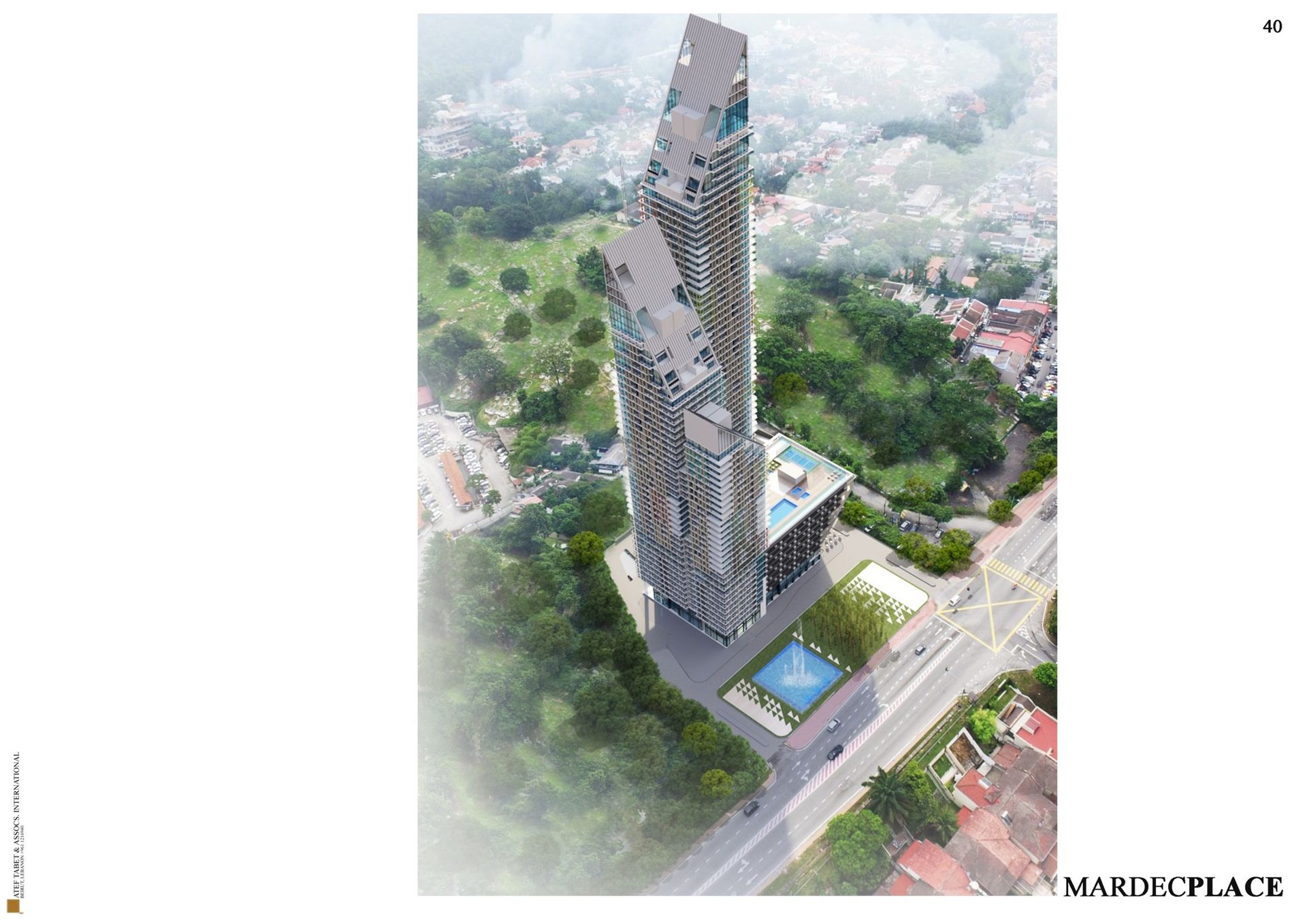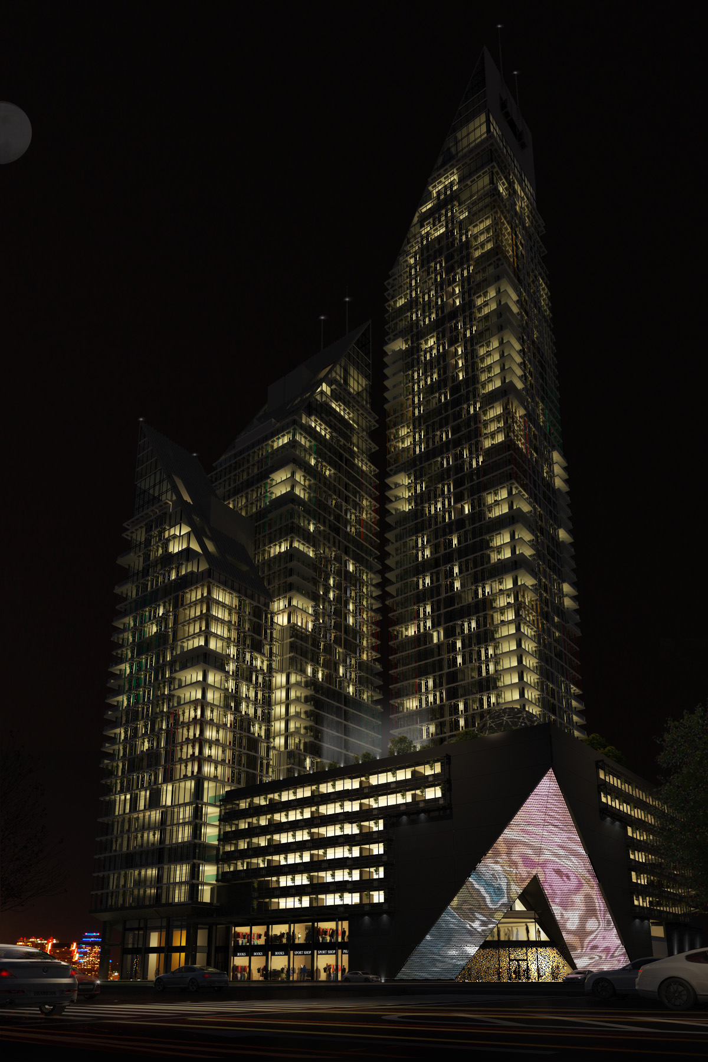Kula Lumpur
MARDEC PLACE KUALA LUMPUR
Site:
The Site is in the Ampang district, six km to the east of the Central district of Kuala Lumpur. A 2.3 Acres or 11050 sq. m relatively flat, by the Jalan Kerja Ayer Lama thoroughfare.
The neighborhood is a mix of low, mid, and some high-rise residential housing, with institutional and corporate related projects. The view from the site is quite diversified with the surrounding green foothills to the north and northeast, dense urban sprawl to the south, and the Kuala Lumpur city views to the west.
Program:
A mid-scale residential development with amenities and related services comprising of three staggered towers rising 214 meters, 165meters and a third one at 116 meters high to comprise of 429 dwelling units total.
A Podium rising 35 meters, with the first two levels dedicated to the Market Square, followed by 8 levels parking of 685 cars, directly linked to the tower's cores / elevators, and a two underground basement parking floors of 535, together making a total of 1220 cars.
The MARDECPLACE 429 dwelling units, is a mix of a wide range of studios, one, two, three-bedroom apartments, and special duplexes, with private pools and terraced roof garden as “vertical bungalows” located at the vertex. Lower floors for Tower A1, and A2 are dedicated to transient living, “Soho Apartments”, studios that can be easily converted into working offices suits sharing large conference areas for each level and secretarial pool.
Lower floors for Tower B are dedicated to Function Halls, Project Administrative offices, Policlinic, and a nursery at the podium roof.
Concept:
A pure iconic, staggered Truncated three towers, oriented towards the dramatic sweeping views to the surrounding hills and KL city skyline.
The Towers are rising to fifty-eight stories peak, with a 60-degree slanted top cut to form a distinguished vertex.
The project morphology will be seen and recognized from a distance.
The towers are embracing a central roof Podium top garden, with a large swimming pool, children pool and Jacuzzi, a tennis court and large landscaped deck to form a central node to this urban composition.
The Typical staggered floors for the towers with central Core consisting of
Double-glazed full height facades, extended slabs, overhangs and balconies (cool vegetation zones) with perforated panels for visual privacy and double skin effect, a tropical device for a well-tempered environment.
This simplified architectural vocabulary with pixelated façade approach focusing on transparencies, and light materials. Polished warm grey concrete slab edges exterior, quality light, views and privacy, were the main consideration to the form ingredient, making the massive towers as graceful and light.
