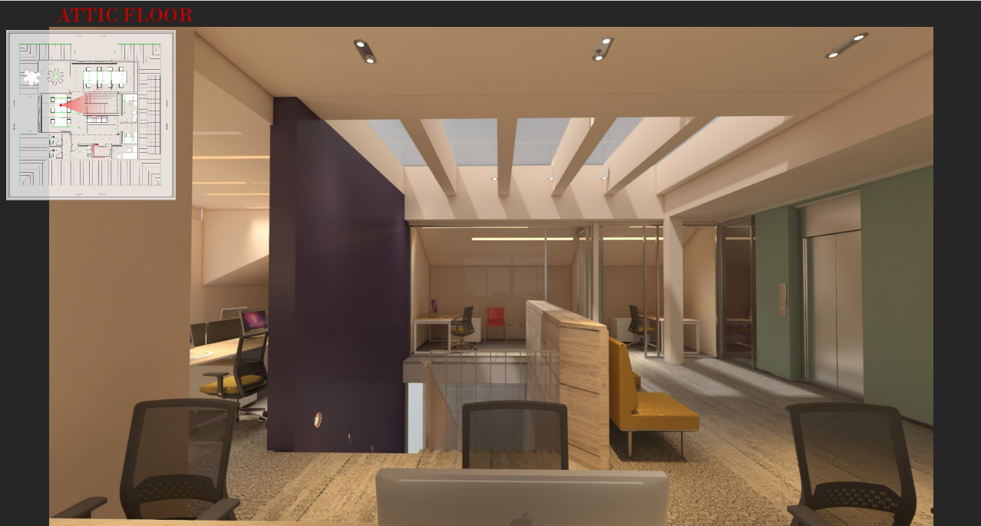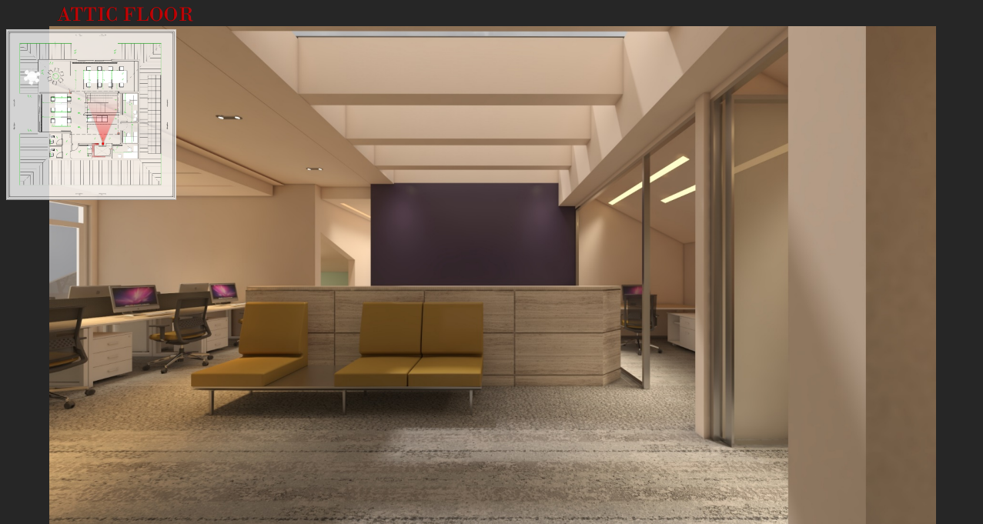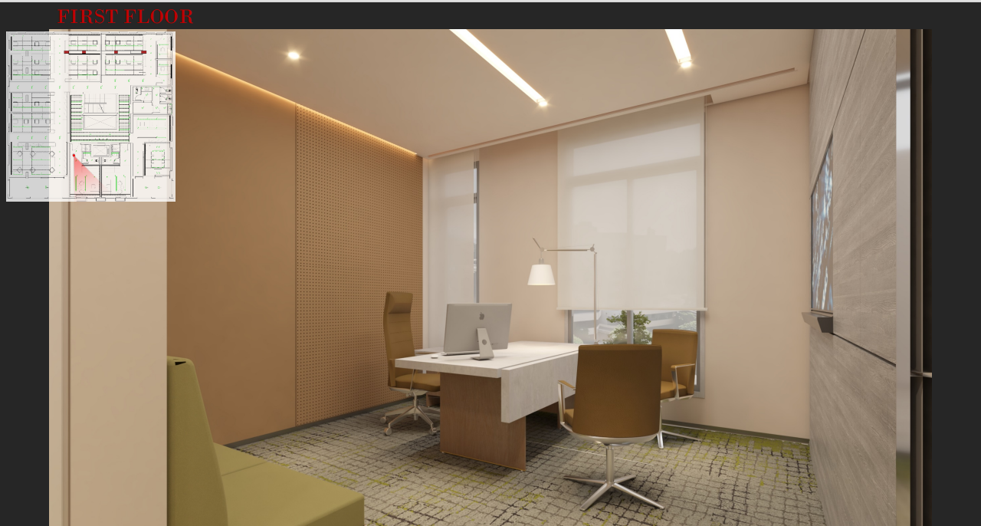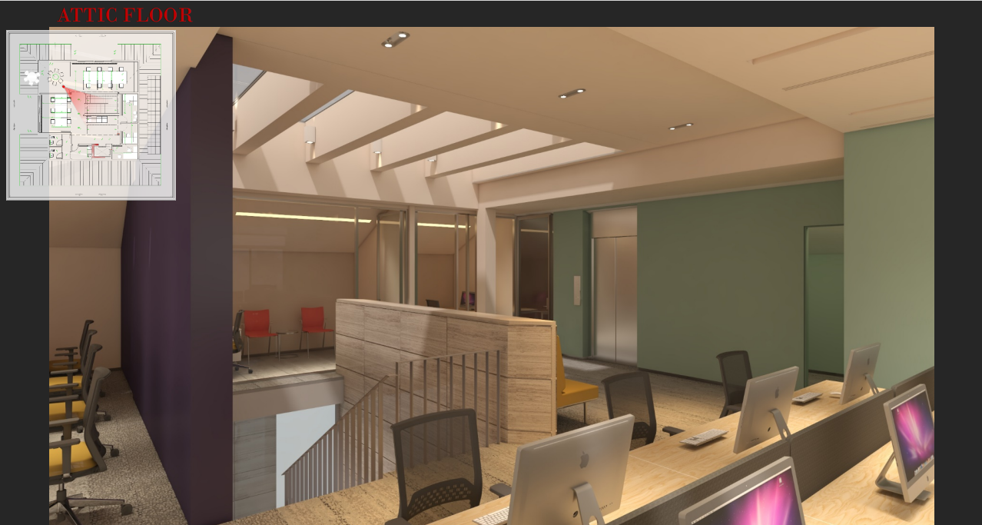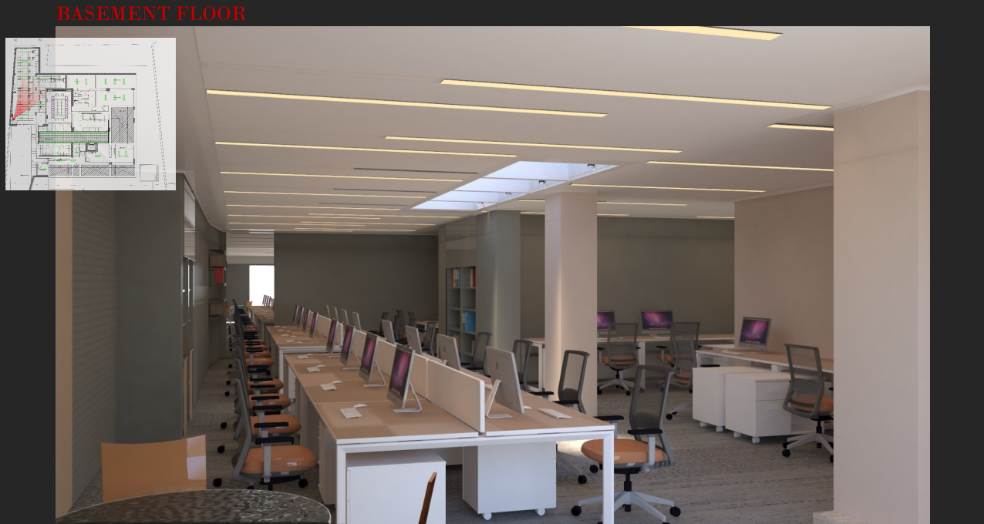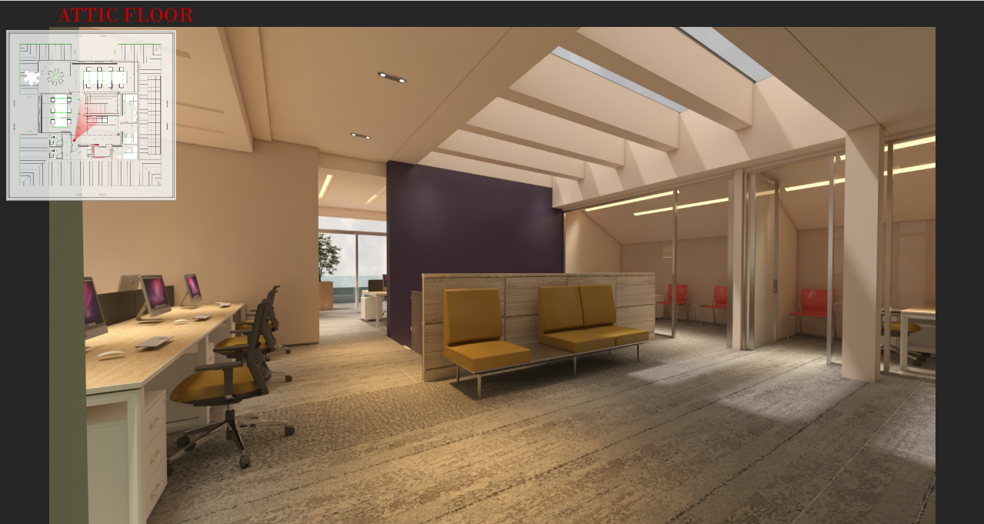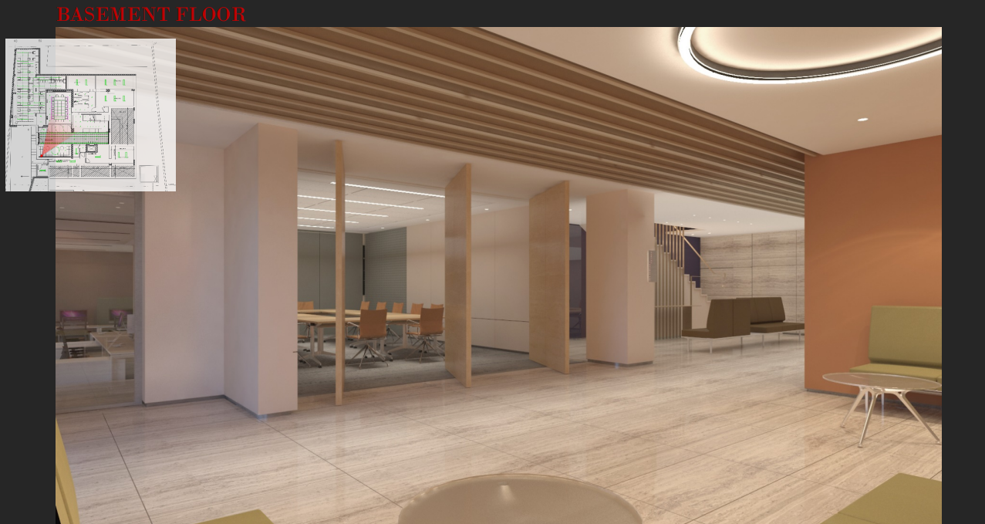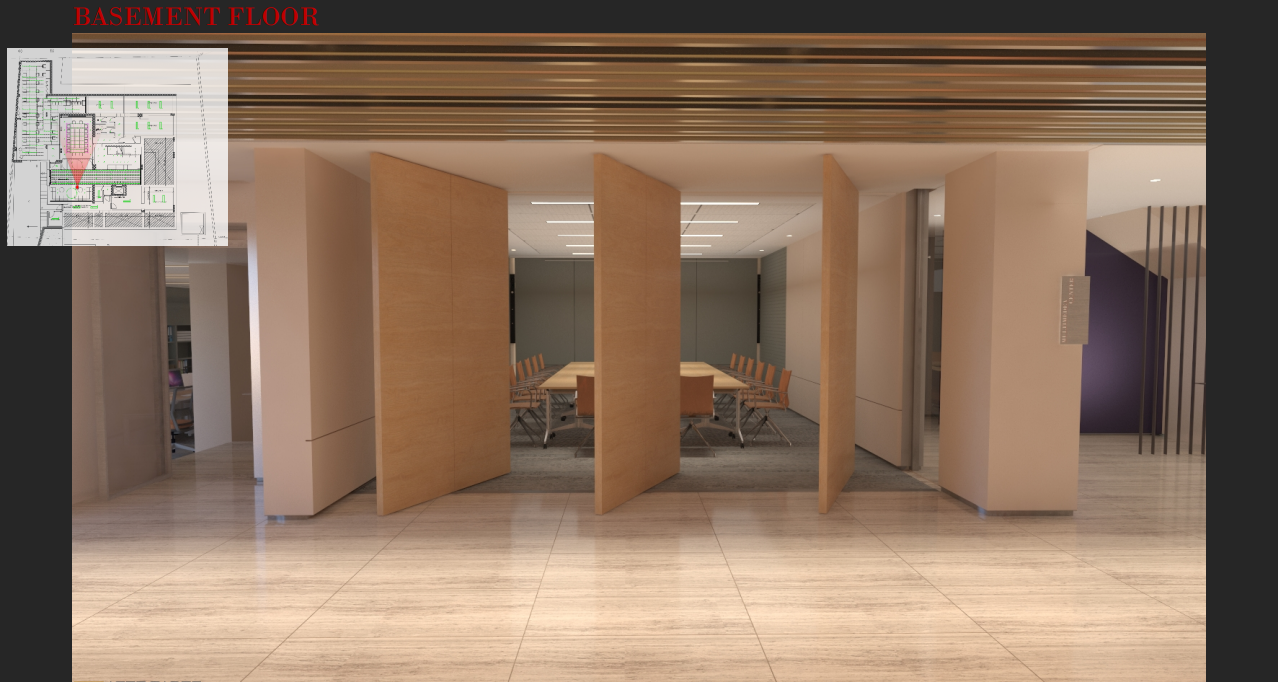3224BIT
3224BIT
An existing 3 stories with a large basement old dilapidated structure, with an eclectic cross breed style, irregular openings, and run-down hipped roof in shamble. The project size is 2,500m2, located in Baabda, with close proximity to the presidential palace.
Program: The new owner, a software company “Mobile Art”, requested to totally renovate the project internally and externally, a new landscaping, and to introduce a glass metal structure for the employee cafeteria, a gazebo and a swimming pool. And most importantly to allow their 125 employees to work freely, and taking work brakes, to stroll the exterior landscape nor sit by the shaded stone benches.
Concept: To adopt a contextual Lebanese design approach, with a central Hall loggia, a frontal tryptic pointed arched design, flanked by large balconies, symbolic of the iconic Lebanese architecture. The Project is cladded with local limestone mechanically attached to double wall structure. Double glazing, a newly introduced Zinc roof top, with catwalk all around, protected by 115 laminated glass rails.




