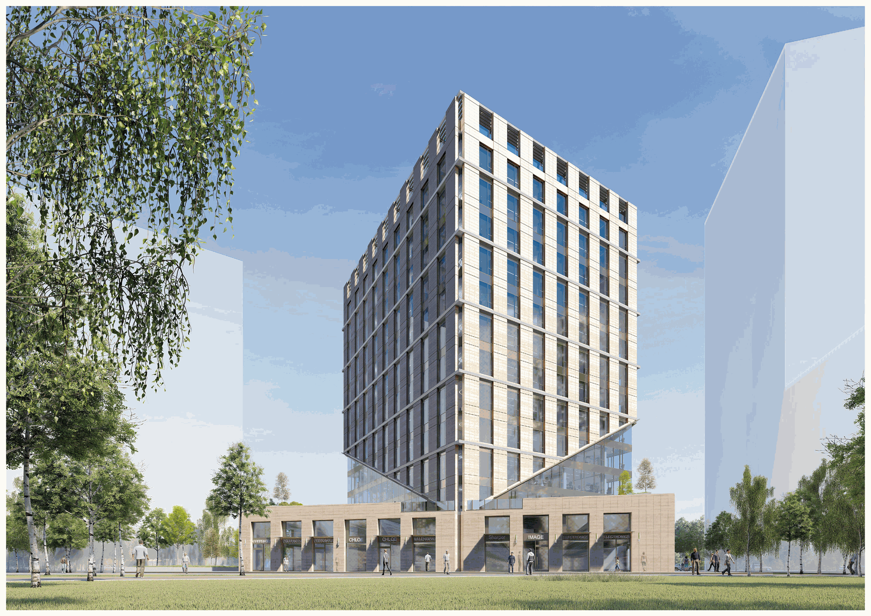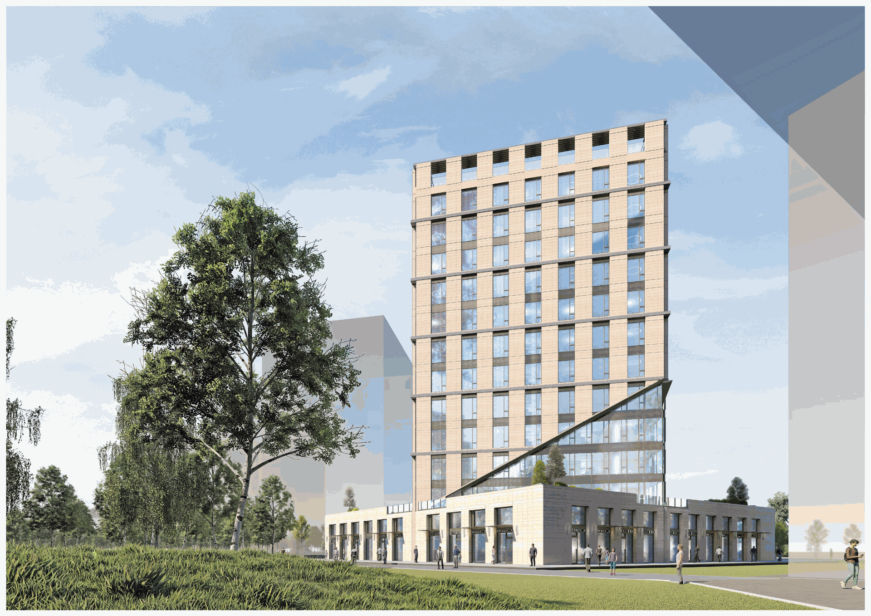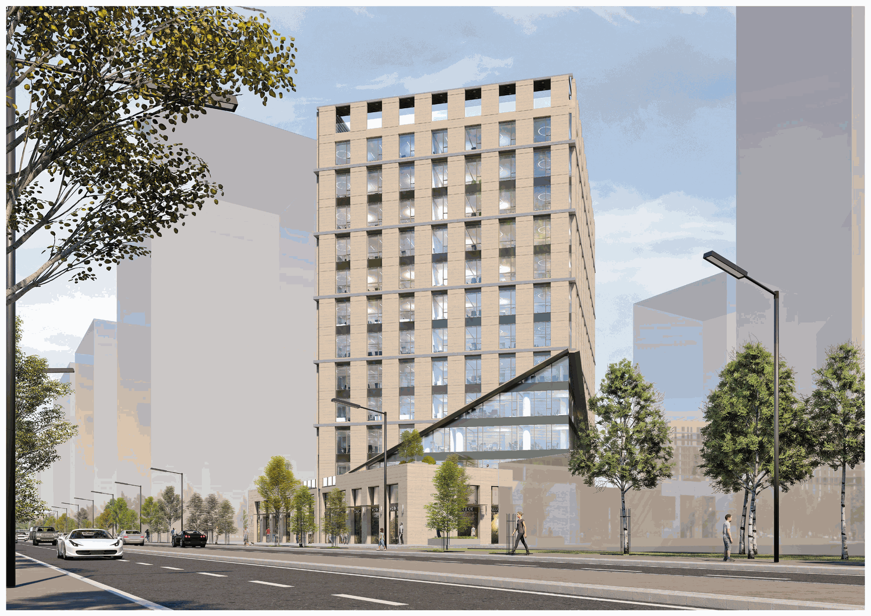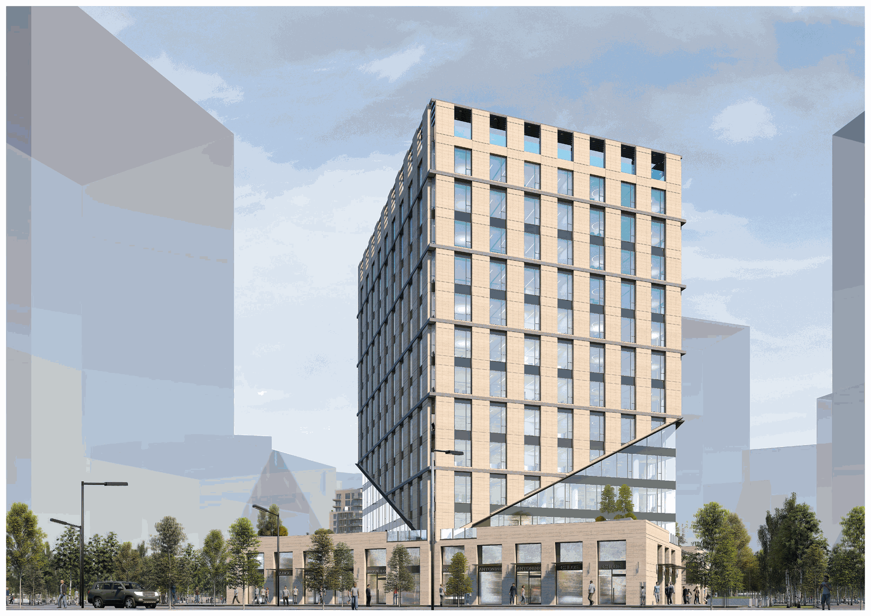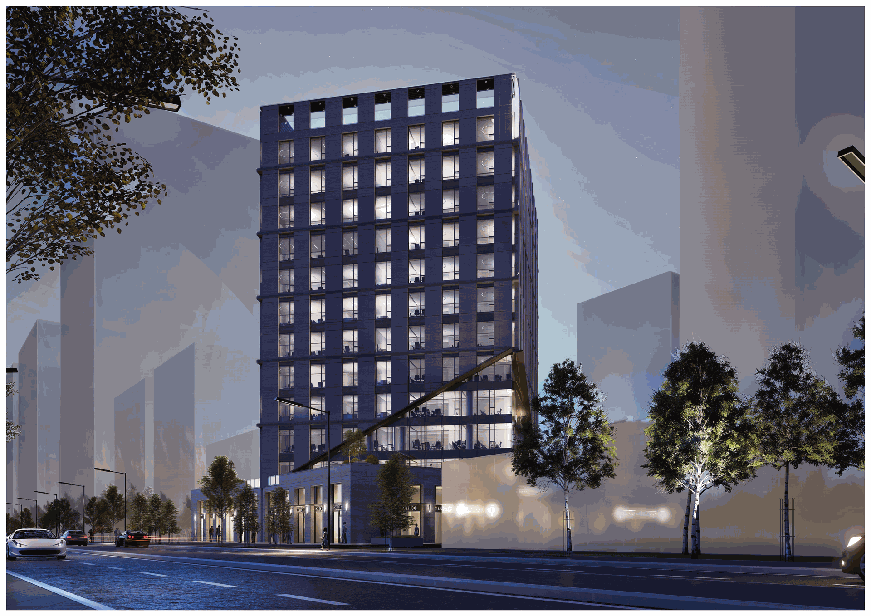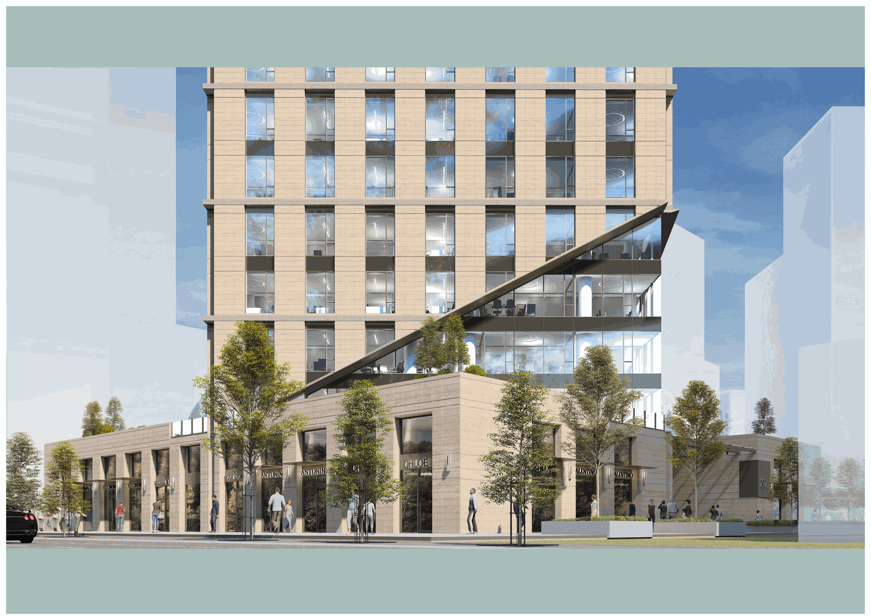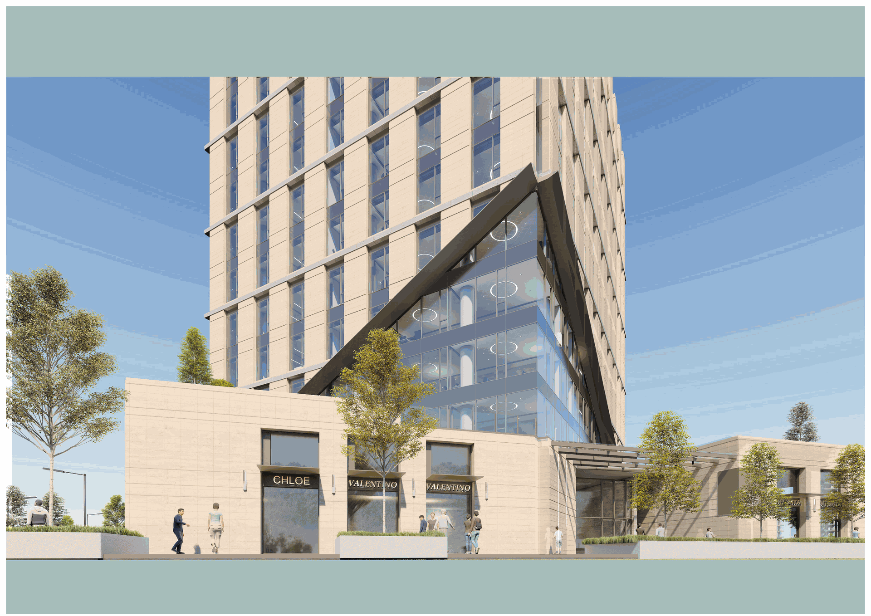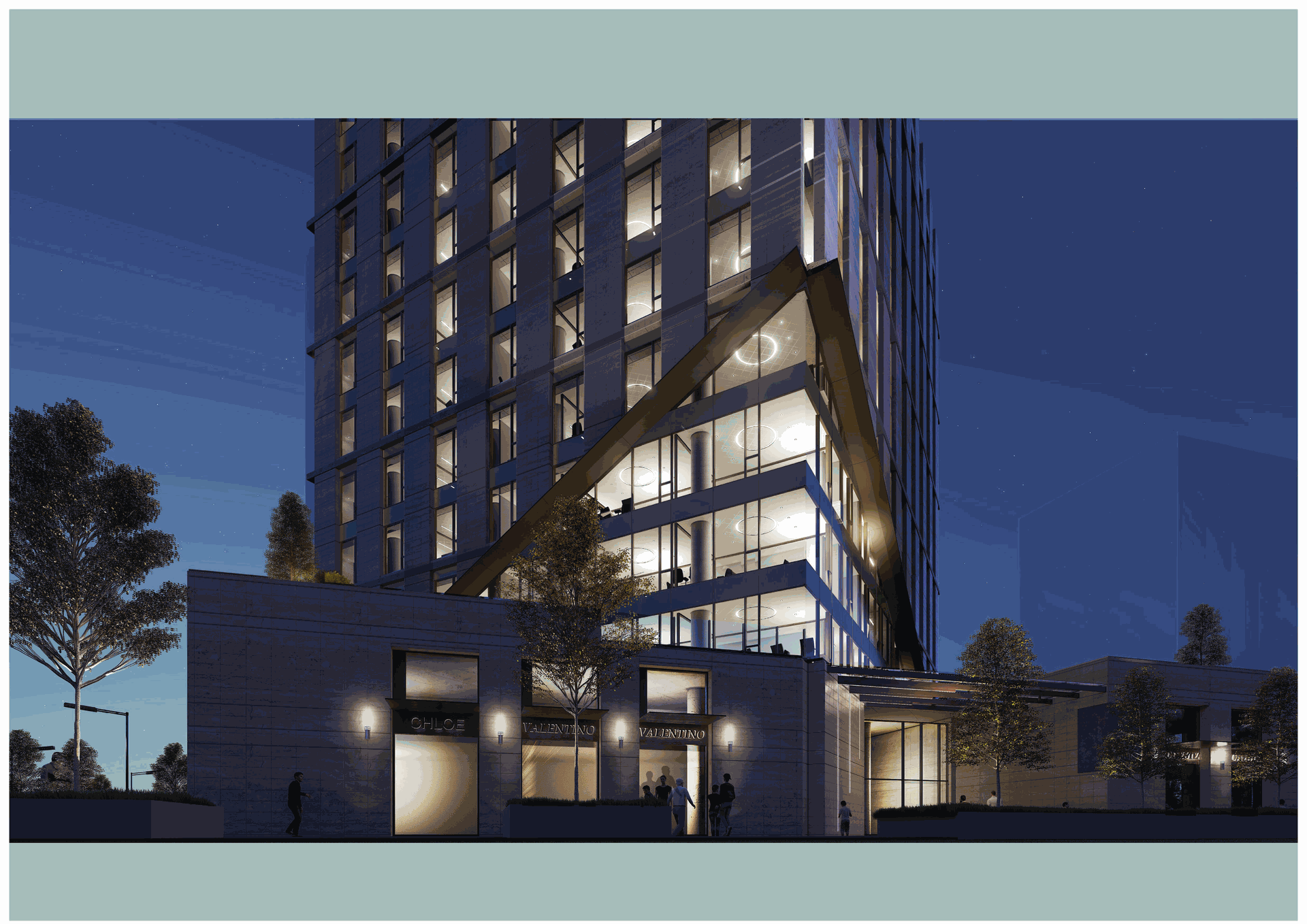Q202
Q202: Office Building.
Q202 is located in the southern part of the Marrota City in Damascus.
The masterplan dictates a series of peculiar juxtaposition of a rectangular 6-meter-high retail podium, with a skewed rectangle above for the offices, with a setback Pedestrian promenade as a frontage.
Program:
Ground Floor for Retail with a mezzanine about 1800 m2, a garden floor piazza for the roof podium, 11 consecutive core and shell offices floors, to constitute an area of 10500m2, and underground four basement parking to allow 238 cars. The total built up area is 24,000 m2.
Concept:
The Masterplan morphology and its adjacent parcels was an important parameter to the built for carving and the architectural language followed. The concept is to come out with a distinguished pure form, that will be a trademark identity, A simple paradoxical volume “ rectanguloid”, along with a pure base to form a tetrahedron void and to be perceived as if structurally supported by for glass levels curtain wall.
This simple dynamic shape tower, with a solid pure podium, will be perceived from a far distance during the day or night as a bold address.
